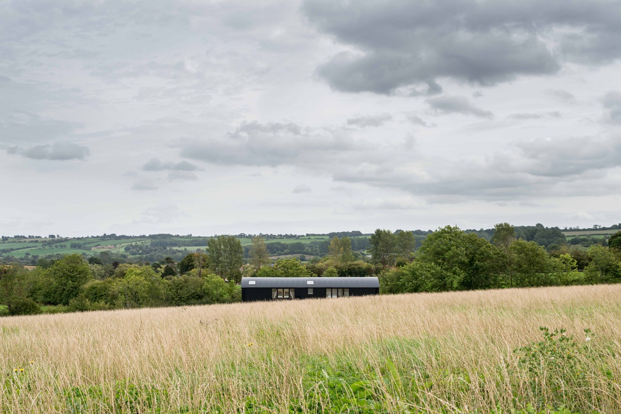
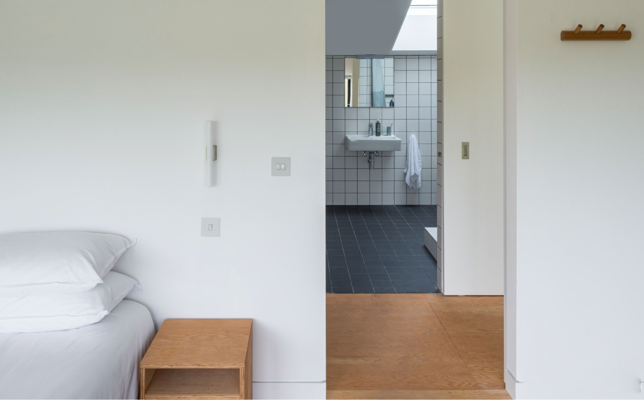
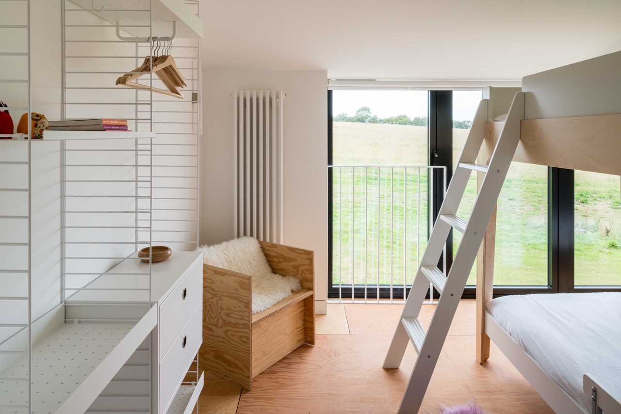
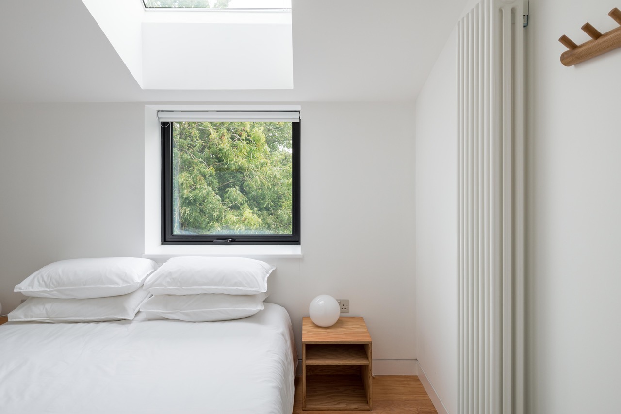
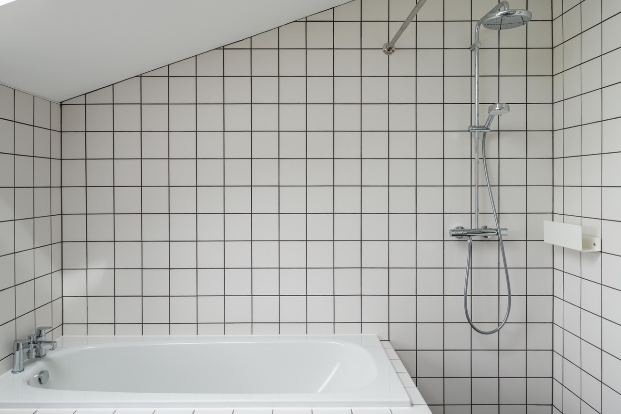
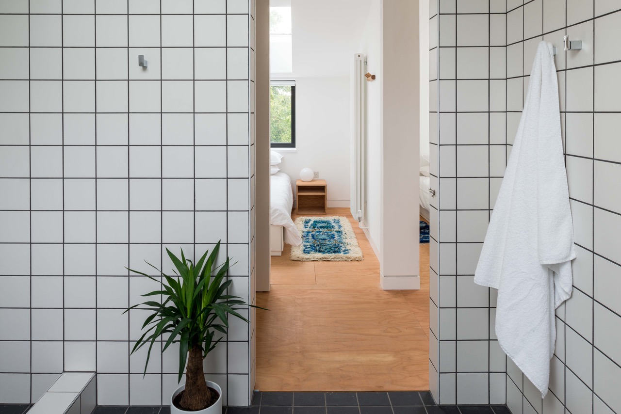
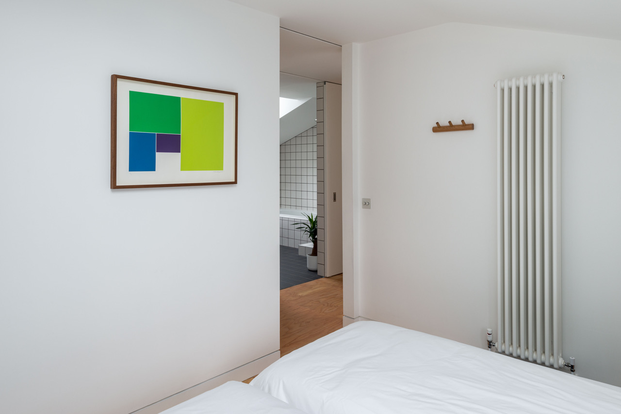
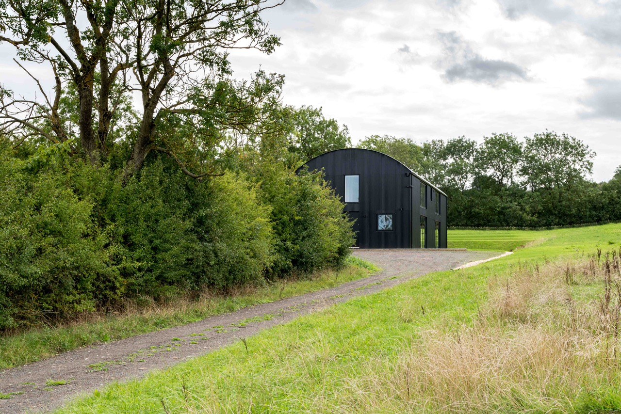

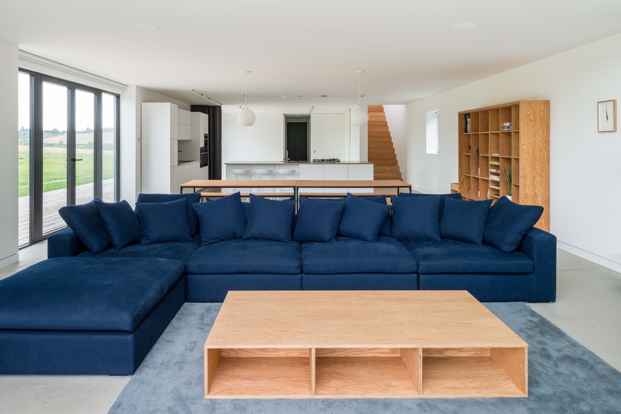
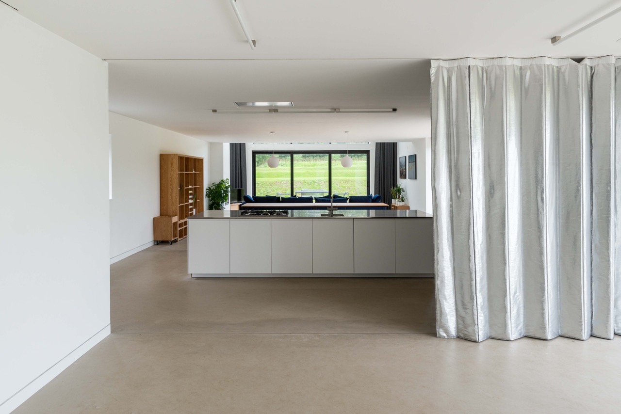
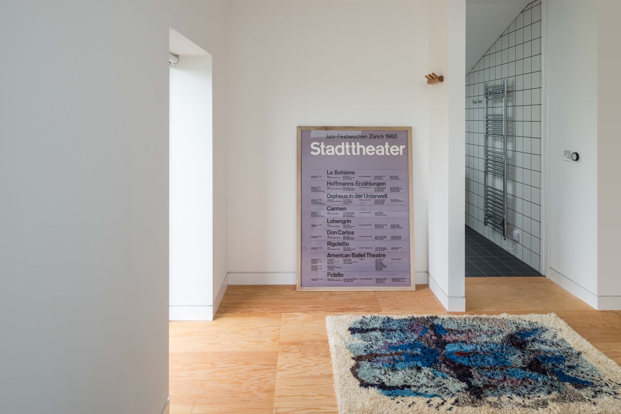
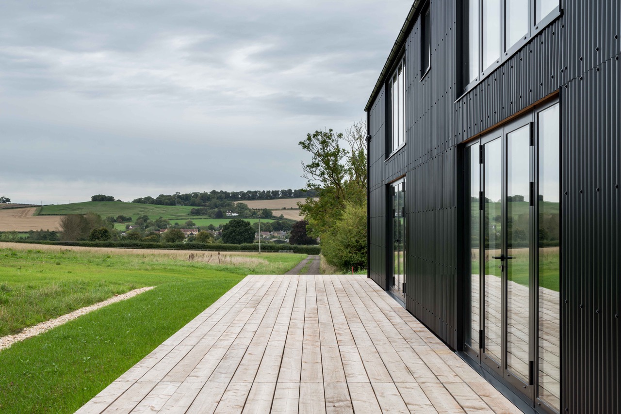
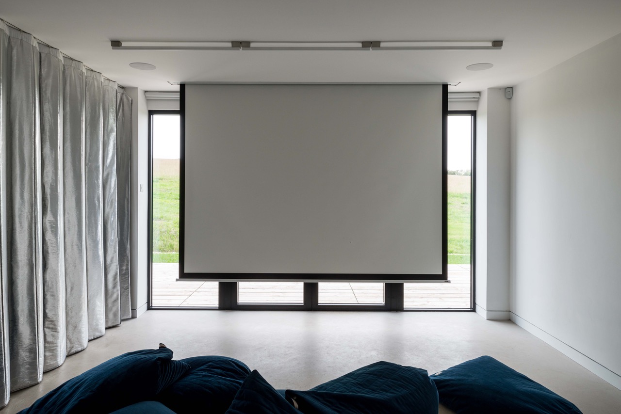
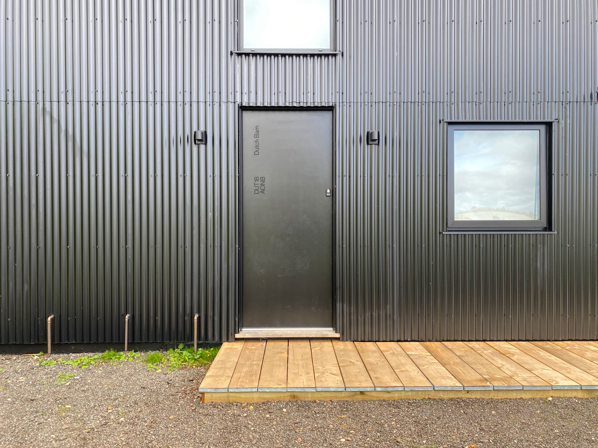
Dut18 is a seven-bedroom converted agricultural Dutch barn set on a fourteen-acre site in the heart of the English countryside. Its completion marks the end of a two-year passion project by couple Laura and David Johnston; founder of London creative studio Accept & Proceed.
Inspired by the elegant pause of minimalist design and the messy pagan pulse of nature worship, the Cotswolds retreat boasts a large island kitchen and dining area, cinema and yoga area, double height living space and intense dark skies for an idyllic night of stargazing.
Primarily envisioned as a transformative getaway for studio creatives, the barn provides a calming and flexible living space, equally suitable for hosting families, mature groups and wellbeing retreats.
The barn is now open for bookings.
Laura and I created Dut18 to bring together two arts of living not often combined – the elegant pause of minimalist design and the messy, pagan pulse of nature worship.
A sleek and stealthy piece of Dutch-style architecture set under the old gods of dark sky stars. The simple beauty of Douglas Fir Tunerworks furniture and the strange strange beauty of the nearby Rollright Stones. Fourteen acres to meditatively commune with yourself or uproariously commune with others in.
We live in London and I run design studio Accept & Proceed in Hackney, so we conjured up Dut18 to give us what we don’t get there. Minimalist still. The dance of the old ways."
Laura & David Johnston
The barn is perfect for large groups and families to come together and enjoy the substantial space on offer. Open plan living and large bedrooms give feeling of spaciousness, further accentuated by the all-round expansive views of sky and landscape.
The ground floor is semi-divided into three main areas, the yoga / cinema area, open plan kitchen/dining and living room. Guests can use these individual spaces, whilst connecting to the outside space and large decked area. A spacious double bedroom, wetroom and utility room area also situated on this floor.
Six spacious bedrooms on the first floor are situated off the main hallway, along with three large bathrooms. Two of these bedrooms are co-joined bunk-bed rooms, and we also have a spacious a resting area at the top of the staircase, with beautiful views.

Dutch Barn
Main Street
Long Compton
Shipston-on-Stour
CV36 5JS
Email info@dut18.com
Telephone +44 7897 333 991
Pricing ranges from £1,800 to £3,100 for a weekend stay and £2,500 to £4,000 for a full week, depending on season*.
Photography by French + Tye